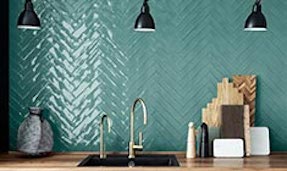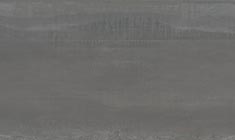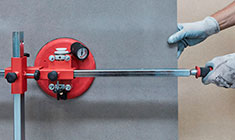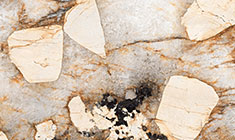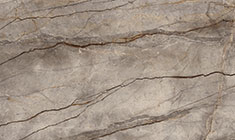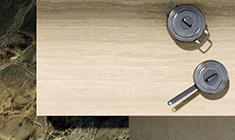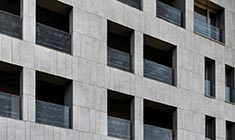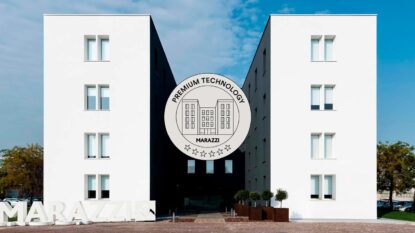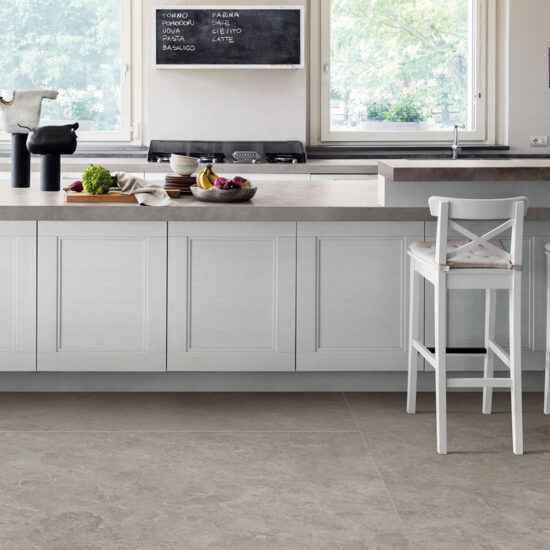
The project involves the construction of an eco-friendly villa with high energy performance on the Italian Riviera. Architect Maurizio Varratta planned the demolition of an old existing house and the reconstruction of a larger, energy-efficient building.
In addition to the construction solutions that ensure good insulation and solar shading, the house’s electricity requirements during the day are entirely met by the 10 kW solar panel system installed on the roof.
The house has three floors. The basement houses the control room, the electrical panels and the pool recirculation and purification equipment, a laundry room and a storage room that can be accessed from the garden. The ground floor comprises a kitchen, living room, guest bathroom and two bedrooms with a toilet area. The first floor consists of the master bedroom area, a study, a TV area, two bathrooms, a large terrace and two large perimeter balconies.
Materials played a key role. The Mystone Ceppo di Gré collection, in the Grey shade in a 75 x 150 cm size, was chosen for the floors in the living area, the wall tiles in the bathrooms, the staircase from the ground floor to the basement and the tiles on the staircase itself. While the slabs in the Grande Stone Look collection, in the Ceppo di Gré colour and 120 x 240 cm and 160 x 120 cm sizes, were chosen for the kitchen panelling.
“The end result is both high-tech and sophisticated and welcoming,” comments architect Maurizio Varratta, “partly thanks to the choice of high-performance materials, which characterise the entire project and ultimately make all the difference.”
Architectural design, Interiors and Landscape: Maurizio Varratta
with:
Luca Massone (Senior Architect)
Paola Loprevite (Senior Architect)
and with the collaboration for the intern:
Giorgia Varratta (Young Architect)
Ph: Andrea Martiradonna
Project gallery
Explore project collections


