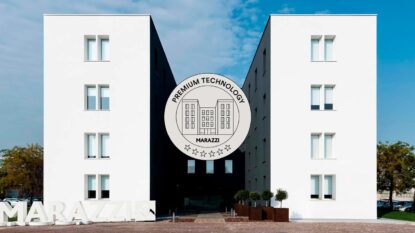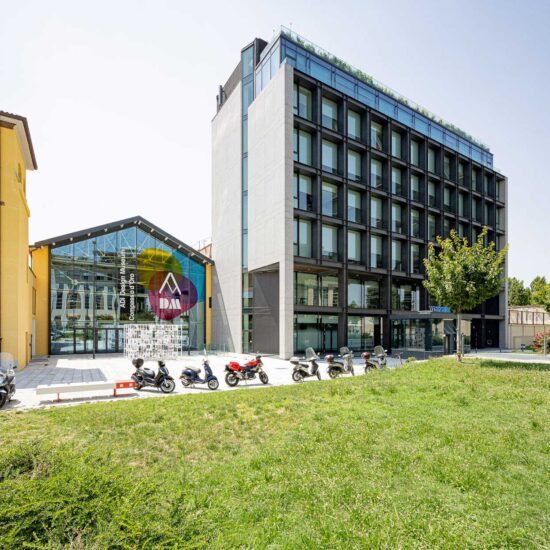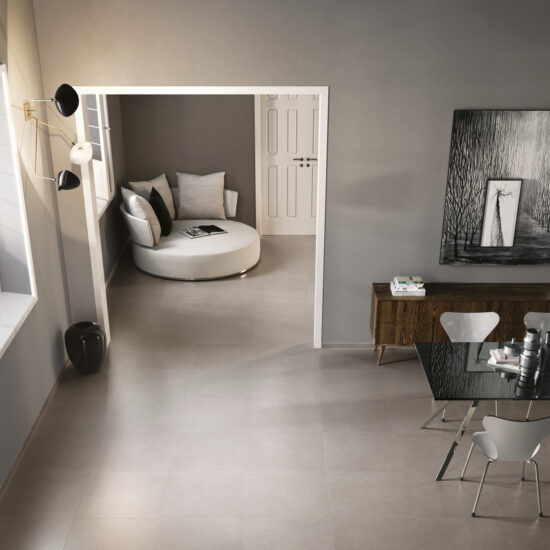
Categories
Offices and industriesIn Milan, as part of the project for the redevelopment of the old Enel power station area, a 1930s building at via Ceresio 7/9 was renovated and converted into offices. The project’s design was by Asti Architetti, a firm specialising in building redevelopment works which conserve the building’s original specific characteristics. The original external wall finishes were replaced by ground-to-roof continuous wall systems. The original outline was conserved and over 60% of the existing structure maintained, while the internal layout was modified to create open-space office accommodation.
In view of the specific situation on the construction site - the side of the building bordered on a still-functioning plant belonging to Milan electricity supplier Unareti - Asti Architetti decided to use Grande Stone Look collection stoneware slabs in Ceppo di Gré Grey finish and 160x320 size, for more agile, faster installation. This factor was an additional reason for designing a ventilated wall with large-size slabs.
Amongst the indoor finishes, the washroom floors and walls were covered with the Progress porcelain stoneware collection, in Beige colour. The floors and skirtings of the plant rooms, on the other hand, were finished with SistemC collection glossy finish square ceramic tiles in 20x20 size, in Bianco colour.
Project gallery
Explore project collections



















































