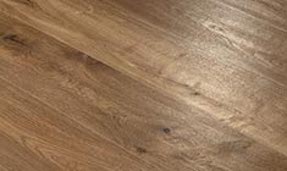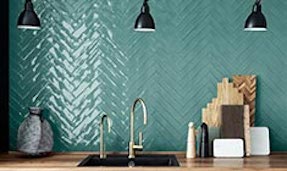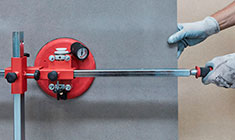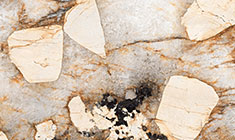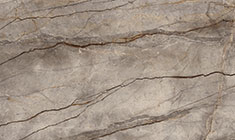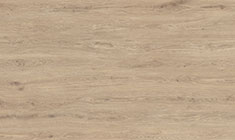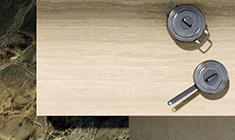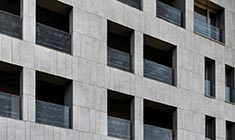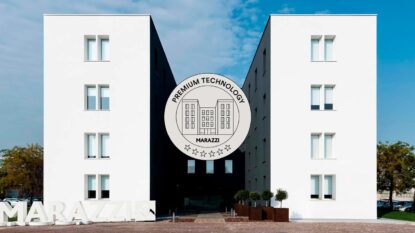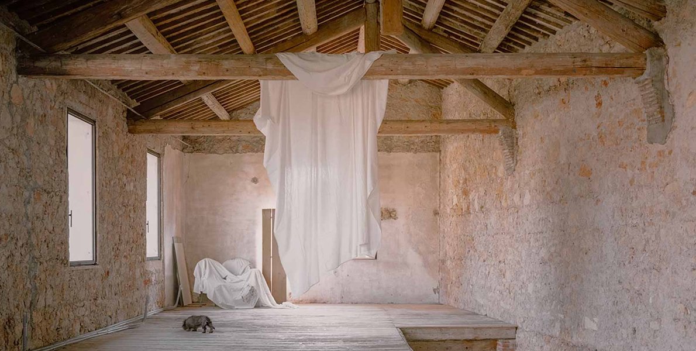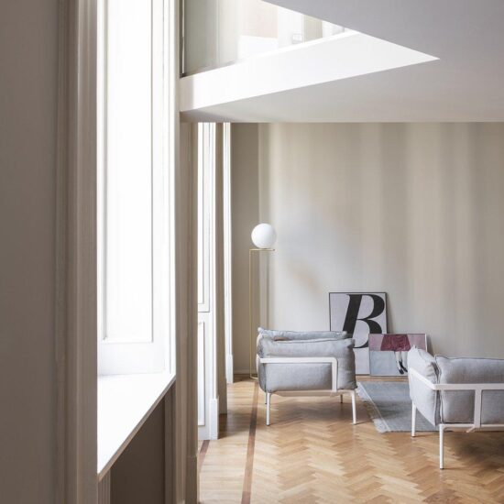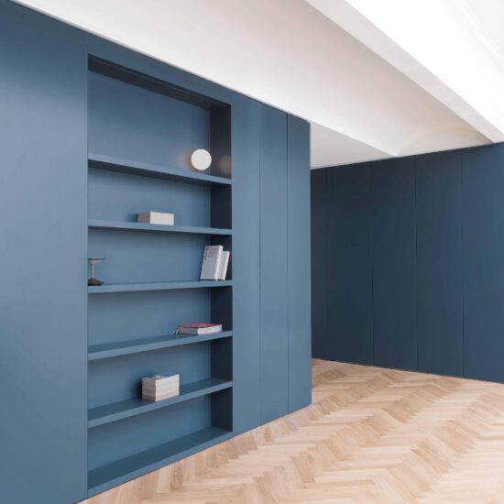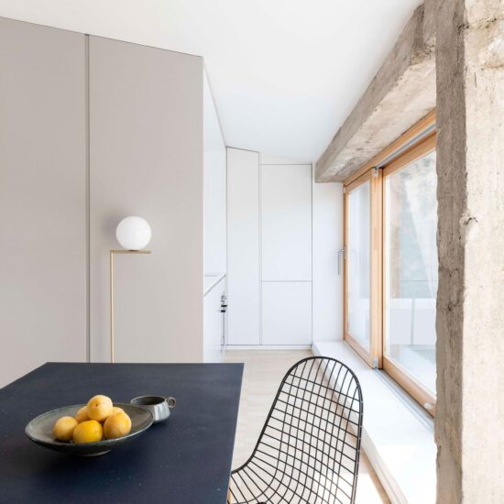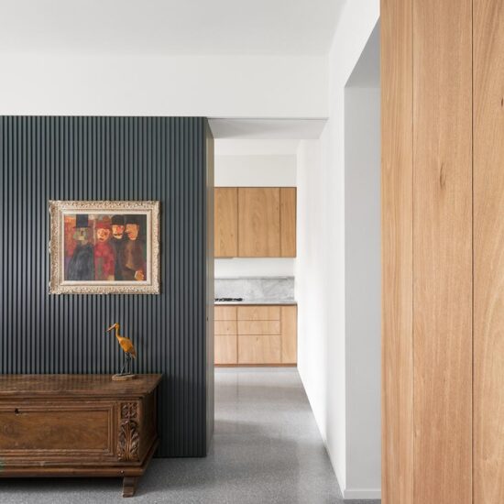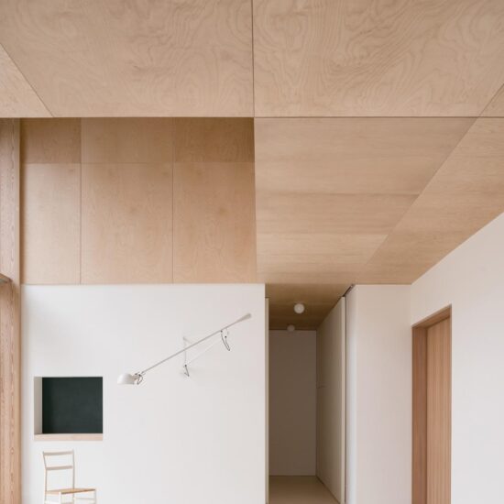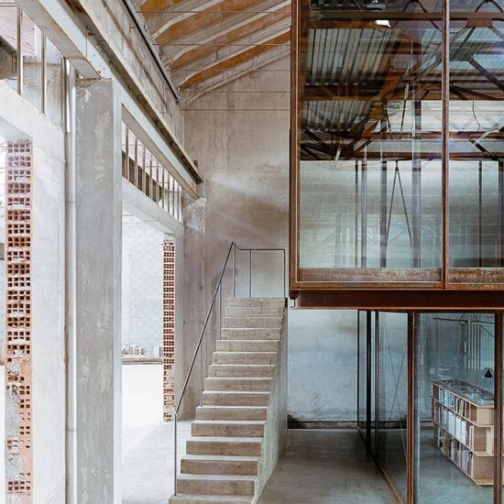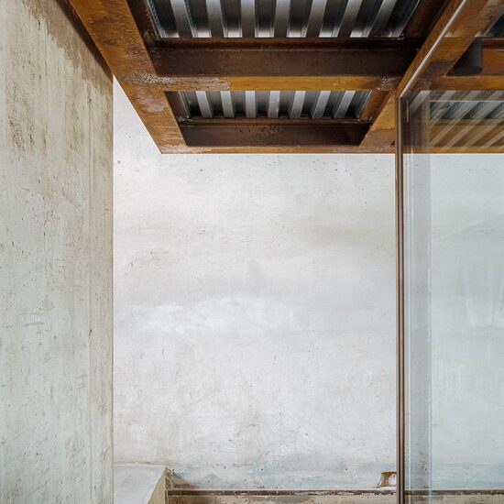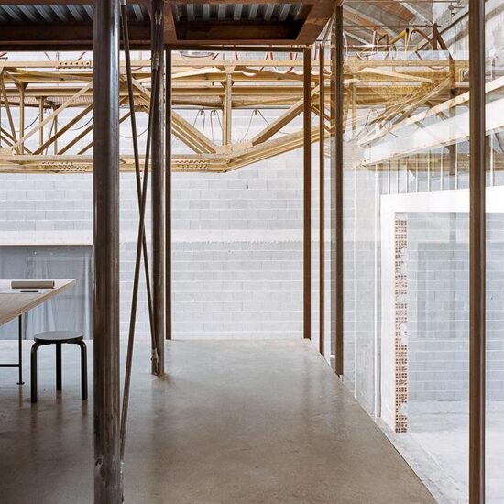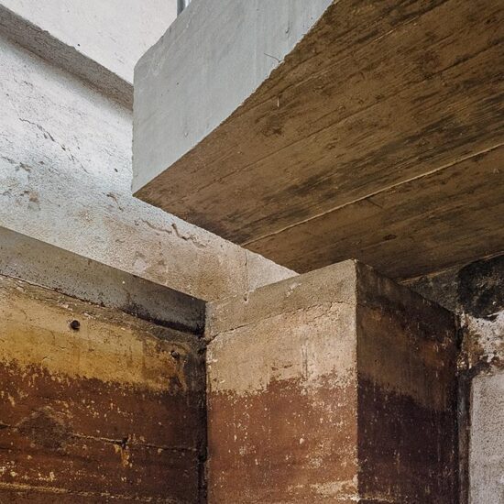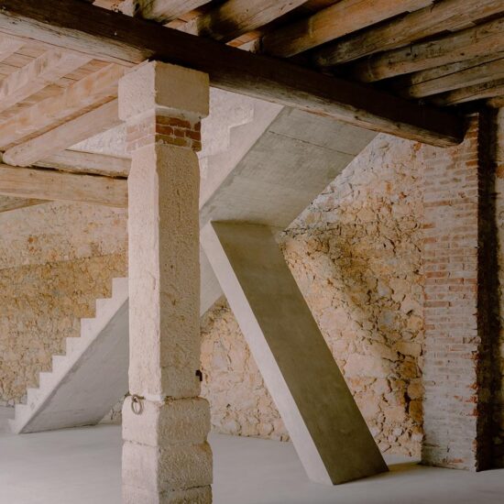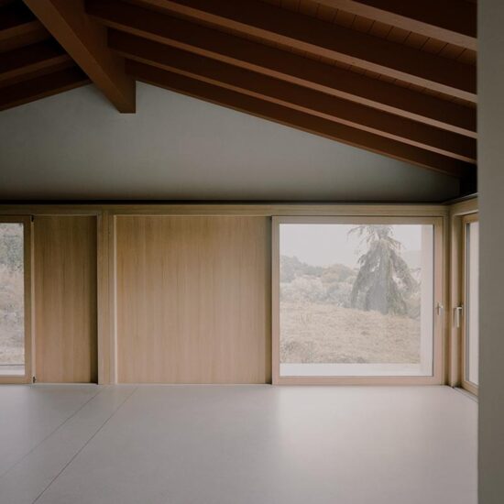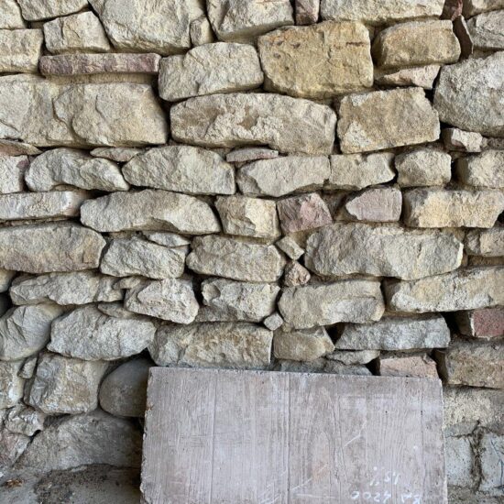At a time when people have become more aware of their homes and their relationships with their geographical and local contexts have been strengthened, in part by the pandemic, we ask AMAA and studio wok, two of Italy’s most promising young architecture firms, to define the main design requirements for living spaces.
What does redeveloping a building mean? How should the project relate to the area’s history? How do we respond to the new demands placed on living space by the pandemic? The thoughts of two of Italy’s most promising young architecture firms: AMAA, winner of the Young Italian Architects competition 2020, and studio wok, finalist in the Young Italian Architects prize, Venice Biennale 2012.
How do you express the character of the local area when designing/renovating a home?
studio wok (Marcello Bondavalli, Nicola Brenna, Carlo Alberto Tagliabue). Our methodological and design approach is one of craftsmanship. When developing our projects, we make a careful survey of the physical surroundings: the landscape, the typical materials of the district, the light and the atmosphere. A study of the materials, discussion with local craftsmen and producers for more information about their qualities, and the collection of samples for analysis of their characteristics, are an essential part of what we do. When it comes to renovation, our work to ensure environmental sustainability involves not just the use of specific technical and system design features but above all a design and construction process that considers – and exploits – the specific natural and environmental aspects of every location.
The ground plans of our architectural projects are simple: the living space consists of blocks or tailor-made furnishings that create effects with materials and light. We like working with wood, stone and coloured surfaces. We often use porcelain stoneware for bathroom coverings and make creative use of its colours and three-dimensional textures.
The pandemic has made people more aware of their living spaces. Do you think this will lead to changes in architecture?
Due to circumstances which are forcing us to live in enclosed spaces for long periods of time, the quality of interiors has assumed an importance that was previously underestimated. All the problems of the contemporary home, with its open spaces and small bedrooms, have been revealed: the minimal-size bedrooms and open-plan lounges make it hard for a family to work or organise their daily life. We believe we need to conceive and design flexible domestic spaces, suitable for different functions at different times of day.
What is your starting point when designing/renovating an existing home or property?
AMAA (Marcello Galiotto and Alessandra Rampazzo). Architecture is the outcome of a complex process, constantly different and never straightforward, involving continual critical assessment of design options, never forgetting the primary role of Ideas. Actions, just as important as Ideas, must strike a balance between theory, order and outcome. Theory is the synthesis of a background of models and benchmarks. Order is the translation of theory into design, set within its context, and construction gives this concrete form. The real challenge is to conserve the essence of the Idea through to the end result.
Over the years we have worked on the recovery and redevelopment of former industrial buildings. One of these is the design of our offices at Arzignano (Vicenza, Italy), where an independent box interrelates with the existing forms and materials: concrete, steel, corrugated sheet metal and glass. The result is a box structure on two levels, where everything can be seen to be what it is. In the renovation of a historic farm building at Lonigo (Vicenza), on the other hand, the tension between antique and new is resolved through the addition of a concrete staircase, independent of the existing wooden interior floor and stone masonry. The roof was restored with the aid of material salvaged from other, similar buildings in the area.
The pandemic has made people more aware of their living spaces. Do you think this will lead to changes in architecture?
We tend to believe that everything arising from the Covid emergency will soon disappear. History is cyclic, so major epidemics are forgotten, as people focus on rebirth. And none of these tragic events has generated major changes in the concept of architectural space. However, the entrances to homes could embody a kind of historic record, revealing the signs of social change. The hallway is the place where we leave behind worries and concerns, to enjoy more tranquillity inside the home. This transition is transformed into space, a place where we take off our shoes and wash our hands, cleansing ourselves of impurities. A place where energies are activated and deactivated.

