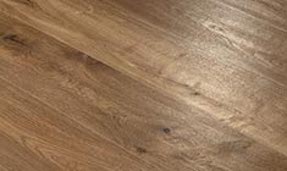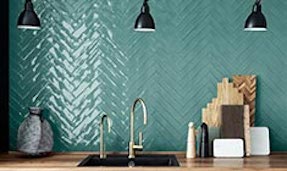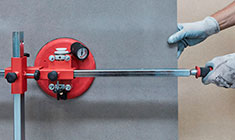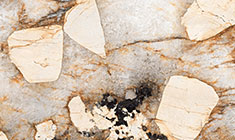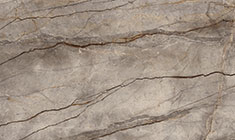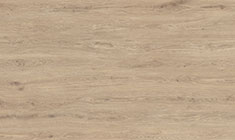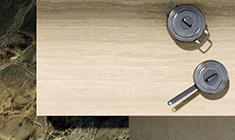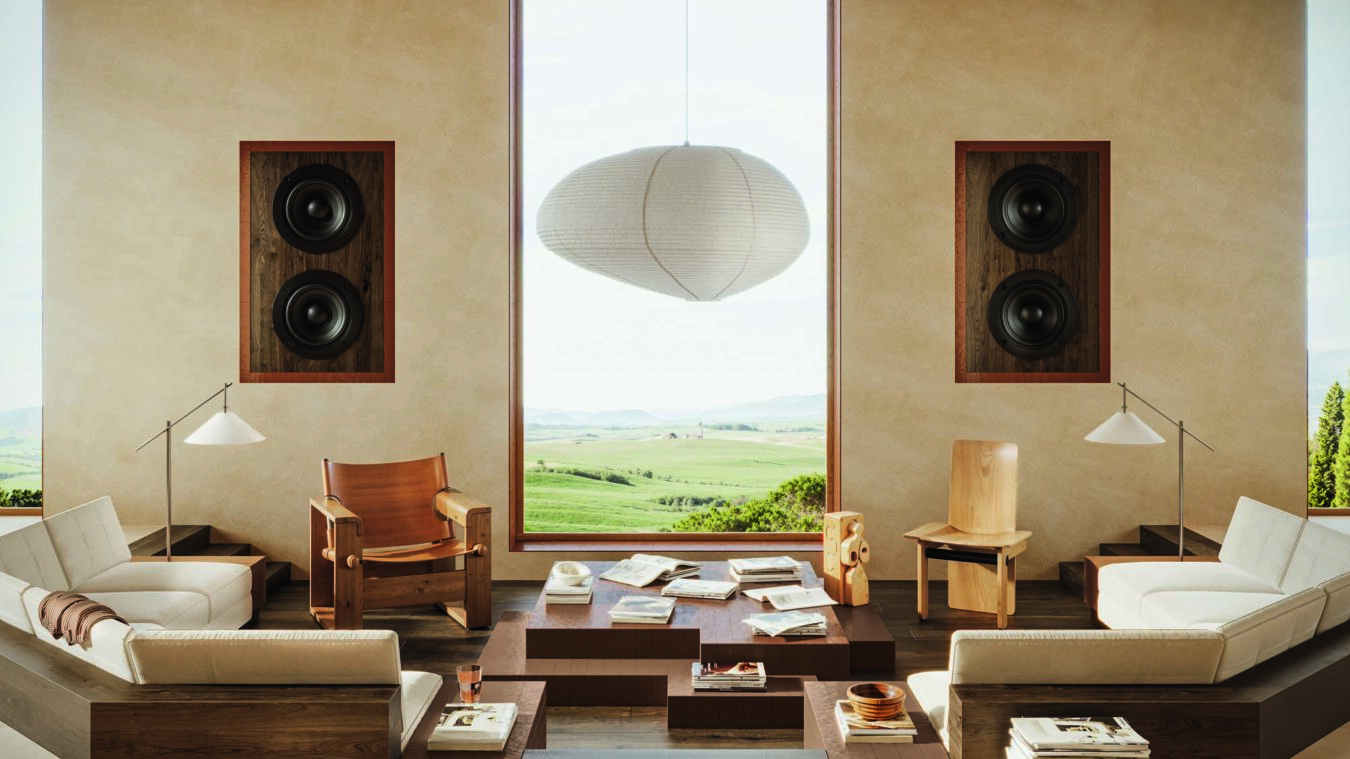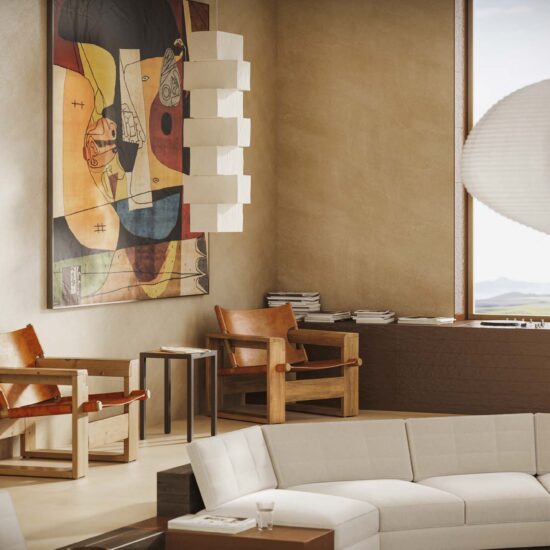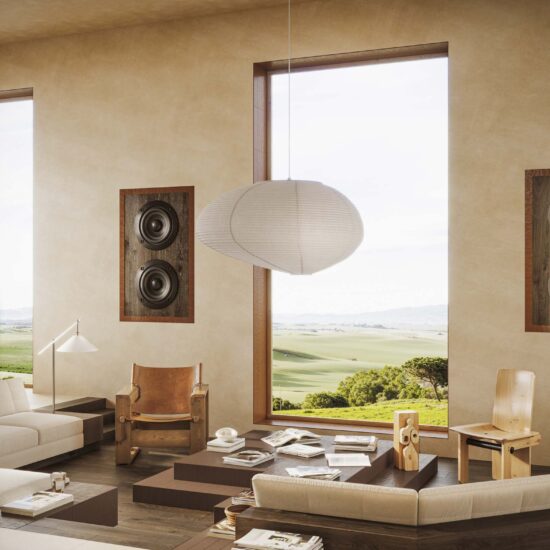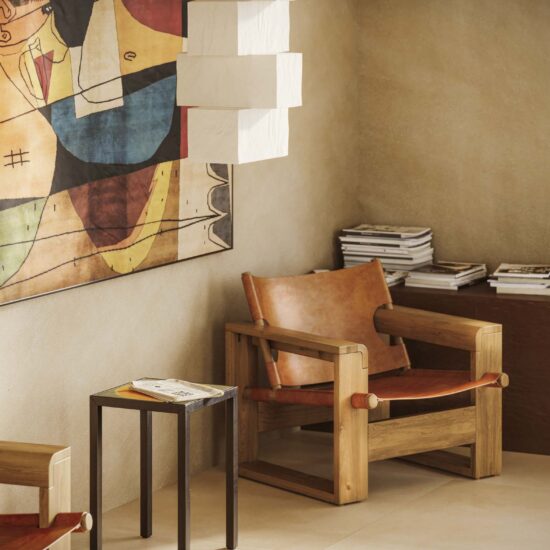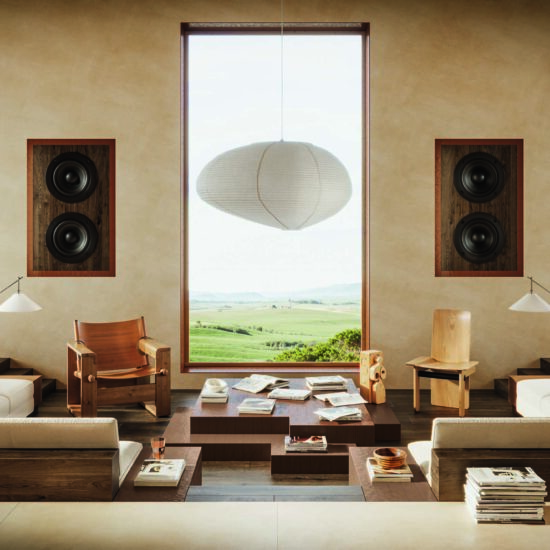For studioutte, the living room is where everything began: a shared space, first domestic and then professional, which hosted the birth of the studio and continues to represent its soul. Through the story of two Milanese living rooms—one intimate and Nordic, the other minimal and open—a vision emerges of the living area as a fluid environment, where work and life overlap, and where every object, surface, and light contributes to shaping a personal and ever-changing domestic landscape. In this context, ceramic is conceived as a neutral and coherent canvas, capable of embracing and enhancing the layering of stories, functions, and relationships that inhabit the space.
“We’ve never actually lived together, but our partnership was born in a living room—or rather, two—by pure chance. Two living rooms on the same street in Milan, near the Central Station.
After a brief stint working together as colleagues, we founded our own studio, which for a while was based in Guglielmo’s living room. His home has a slightly Nordic feel: the living space is filtered by two windows with a very low, ornate railing, allowing crisp, sharp light to shine through, especially in the afternoon. The idea was to keep it minimal — just a sofa and a floor lamp. But as often happens with us, we started accumulating things. There were books everywhere, so many that we had to move them just to make space for people to sit. And an endless array of small objects—bone cutlery, old wooden jars, terracotta figurines from East Asia, African busts, alabaster eggs, a Coptic cross… they evoke the world of Flemish painting, the still-life paintings of Pieter Claesz—objects deeply woven into our aesthetic, because even the ones that might seem purely decorative carry a quiet, stark, and resolute presence.
Later down the line, the studio moved to Patrizio’s living room—an open space on the ground floor of a traditional Milanese tenement house, with four-meter-high ceilings. We designed it as a raw, essential environment, warmed by the furniture we design and a large coir rug. The floor, coated in white resin, catches the reflections from the glossy ivory-lacquered ceiling. For us, the surfaces of a home act as a canvas, making the various objects within it stand out, which is why they need to be neutral, absolute, and consistent throughout the space—except, perhaps, for a retreat room, a box completely clad in tiles. In recent years, Patrizio’s living room has evolved into a full-fledged studio-gallery where we exhibit our work during Milan Design Week. In that case, it’s not just the contents that change, but the container itself: we lay down car- pet, hang fabrics on the walls, install aluminum structures.
The contrast between the transformed space and the everyday setting of the old working-class courtyard outside—with its trash bins and ladies walking their dogs—is striking. Last year, over a thousand people visited our living room.
The traditional Italian living room was a formal, almost ceremonial space—kept pristine most of the time and used only for special occasions. Today, partly due to shrinking square footage, the middle-class apartment has moved toward the complete blurring of boundaries between spaces, and hospitality has become more informal, almost fleeting. The home-as- showroom concept has taken over: the kitchen island is now used as a dining table, the table positioned in front of the sofa, with the sofa facing the TV—the kitchen, dining and living rooms are now a continuous, hybridized space where we spend most of our time, alone or with company. But we still have a fondness for the purity of each individual room—an idea deeply rooted in classical Italian design. We believe in the home as a nest, where compact, well-defined spaces and furniture arrangements create pockets of refuge and protection.
Whenever we’re asked to design a living room, we rarely see eye to eye with our clients in choosing the sofa. If it were up to us, a simple mattress on the floor, covered in beautiful fabric, would be perfect. A kind of sprawling living room inspired by Afghan interiors—an oversized, linear sofa surrounded by small tables and low seats. There’s a striking image of Cy Twombly’s living room in Rome, where pale Breuer chairs are lined up in a row, and a table hovers just above the floor. To enhance the horizontal feel of a living space, lighting is key—it should be minimal and decorative, placed on the floor or on low furniture pieces.
The way we experience our living rooms shifts as night falls— the lights dim, work-related objects disappear, colleagues head home. We read a book, scroll through our phones, and in some way reclaim the space as our own, though never entirely—for us, the line between work and life is blurry at best. When we host people at home, we’re always surprised that after dinner, they instinctively move from the table to the sofa. It’s a cultural imprint, a concrete trace of past rituals, a legacy of the past. Or maybe—it’s just that our chairs aren’t that comfortable.” -studioutte
Marazzi. Under the Skin is a publishing project celebrating Marazzi’s 90th anniversary, where ceramic becomes a narrative material, capable of telling the story of spaces and the people who inhabit them.
In the volume, An Imagined Home — a fantasy villa conceived by British designer Charlotte Taylor — brings to life six environments suspended between reality and vision, where Marazzi surfaces, colors, and textures create intimate and evocative atmospheres.
Within this setting, seven authors and creative studios were invited to share their personal connection with a specific area of the home, weaving together memories, design reflections, and material inspirations.
In the living room, Charlotte Taylor’s vision takes shape as an essential space, enlivened by playful touches and references to Italian design from the 1970s and 1980s — a space designed to welcome the evening with warm reflections and music.
For studioutte, it becomes the origin and soul of their creative journey, where life and work intertwine, and ceramic acts as a neutral canvas, capable of embracing stories, relationships, and ever-changing domestic landscapes.
Contribution: studioutte
Images: Charlotte Taylor
Floor: Slow Pomice and Vero Quercia
Table: Terramater Cotto
studioutte
studioutte is an architecture and interior design studio founded by Guglielmo Giagnotti and Patrizio Gola in 2021, in Milan. Their work explores themes such as the archetype, soft minimalism, and vernacular language.

