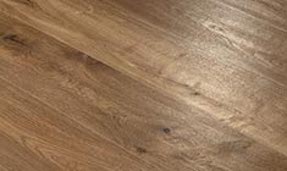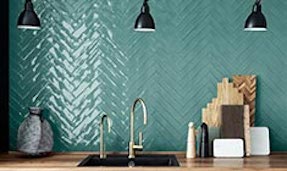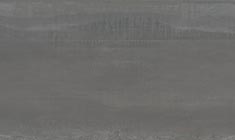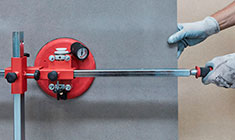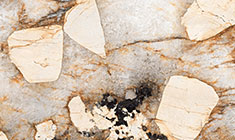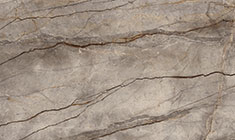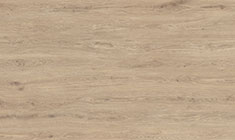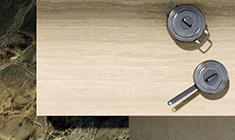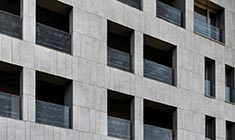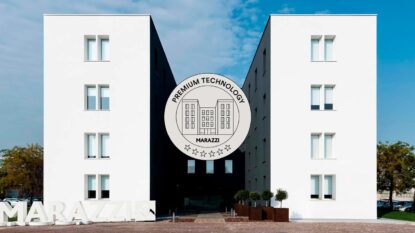Through the Marazzi Engineering division, the company supports architects and contractors in all phases of the realisation of ventilated building envelope systems with high energy performances, from feasibility study through to final testing.
Complemented by high-performance insulation solutions, ventilated wall claddings are one of the main options for the external finishing of modern building envelope systems. Claddings of these kinds are particularly suitable for, and widely used in, large, tall buildings, and all architectural projects where the functionality, image, high performances, energy efficiency, soundproofing and sustainability of the architectural and construction envelope are a primary design objective.
A protective system for energy saving and comfort
The reasons for the rising popularity of ventilated walls include the large increase in energy efficiency that they offer combined with their ability to improve indoor comfort.
A “ventilated wall” is a non-transparent wall with outer cladding consisting of a variety of materials, such as slabs, boards, planks, etc., of different sizes, which are installed dry by means of mechanical or chemical-mechanical mounting and anchor devices which leave a cavity between the underside of the cladding and the wall behind it. An insulating jacket is applied to the wall to create a narrow cavity through which outdoor air can circulate.
The impressive results achieved in terms of energy classification and efficiency are evidence of the efficacy of this technology. The variation in the density of the air inside the cavity due to the radiated heat from the outer cladding causes it to rise, creating a natural ascending ventilation flow. Some of the thermal radiation that strikes the outer cladding is reflected outward, while most of the heat that reaches the cavity is dispersed by the air flow, greatly reducing the building’s heat absorption and the build-up of damp on its external walls.
In both hot and cold times of year, the ventilated wall provides a protective layer with high thermal inertia: in summer it interrupts heat transfer – less heat enters the building due to conduction and only at night, when the temperature is lower – and in winter the external wall takes longer to lose its heat.
Ventilated walls constructed with ceramic material thus increase a building’s energy efficiency, reducing the energy consumption needed to heat and cool its interior. This saves money on energy bills and reduces greenhouse gas emissions.
Utmost compositional flexibility and screening solutions
Marazzi offers the widest range of surfaces made of high-performance porcelain stoneware: tough, durable material ideal for covering any external facade.
From 160×320 cm slabs to more traditional sizes, the Marazzi catalogue offers an unlimited collection of finishes, structures, surfaces and colours that guarantee aesthetic quality and impressive performances, responding perfectly to the needs of the most widely varying architectural projects.
The high-value solutions – in both aesthetic and functional terms – include sun screens in Marazzi porcelain stoneware. Screens are another response to the ever-increasing demand to control light and heat to enable buildings to operate with low environmental impact and to save on the energy required to cool them. Marazzi Engineering offers architects a choice between two different systems, fixed or adjustable, in which the angle of the blinds can be set depending on the geographical location, time of year and building orientation
C.A.T. 1 Slim latest-generation anchor system
Marazzi Engineering has drawn on its construction industry experience to develop a series of fixing systems suitable for the various types of ventilated building envelope, complete with ceramic stoneware slabs.
The AGV visible anchoring system was the first to be launched and is still very effective due to its simplicity, low cost and efficiency. The external surface is supported by stainless steel visible hooks, which can be coloured to match the chosen finish. The hooks are fixed to the stonework by brackets at set distances that take into account the size of the outer cladding modules. The AGV system can be used not only on flat and vertical surfaces but also on inclined and curved (e.g. polygonal) ones. Experimentation and technological evolution have led to the development of the C.A.T. 1 Slim system, designed for the new generation of ventilated walls using large size slimline ceramic slabs (up to 6 mm thickness). This adjustable installation system offers improved performance and optimises transportation thanks to its low weight. The anchoring system is concealed and comprises longitudinal bars which are fixed to the ceramic slabs mainly by mechanical means, supported by an additional adhesive as backup. The ceramic slabs are prepared in the factory with application of a fibreglass safety backing mesh and pre-installed profile members; they are delivered to the construction site ready for mounting to the supporting frame secured to the wall. With this system slab replacement is particularly quick and easy.

