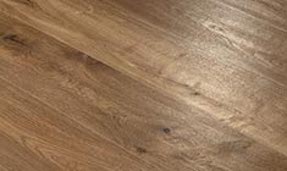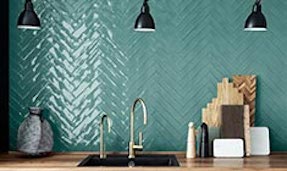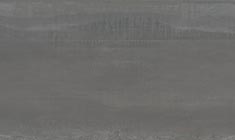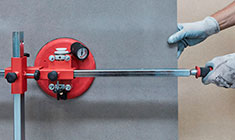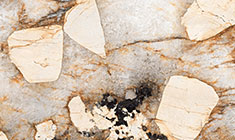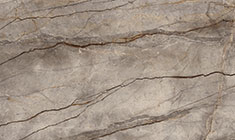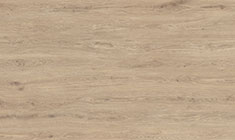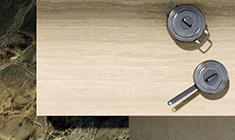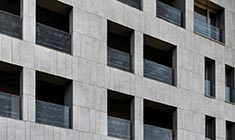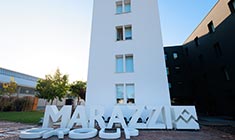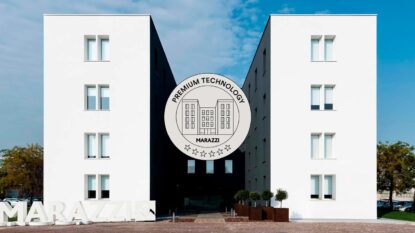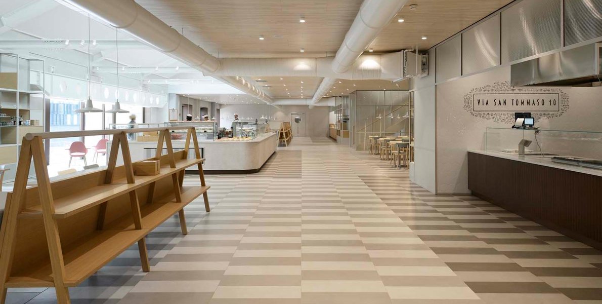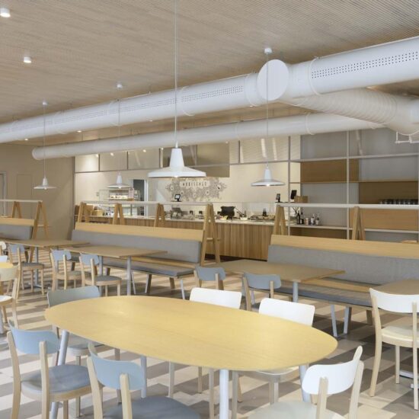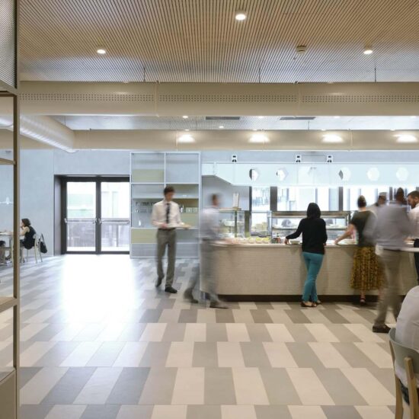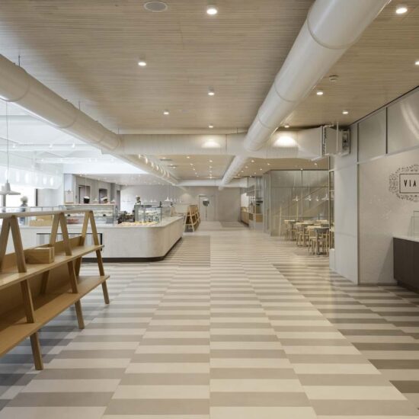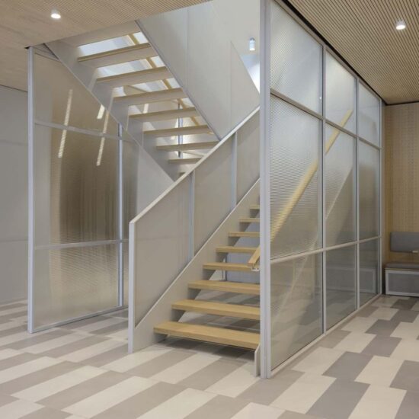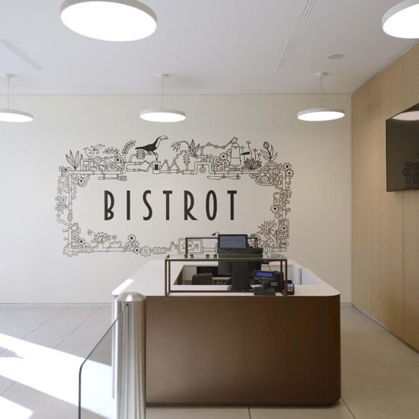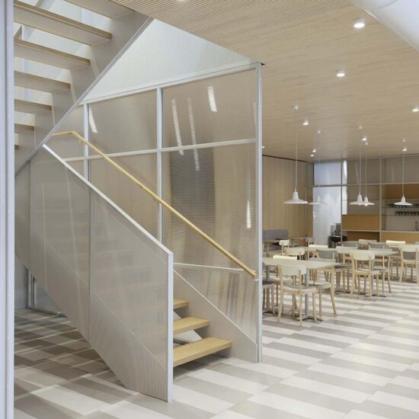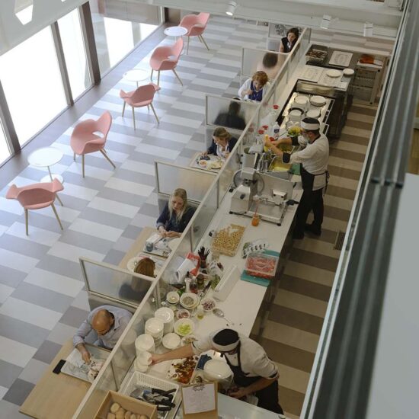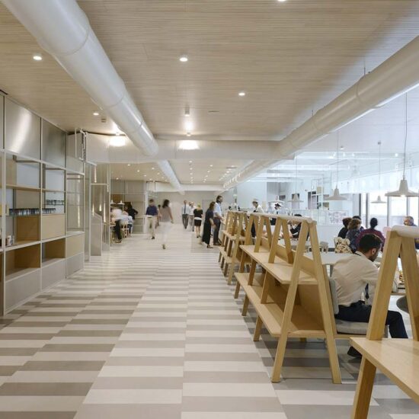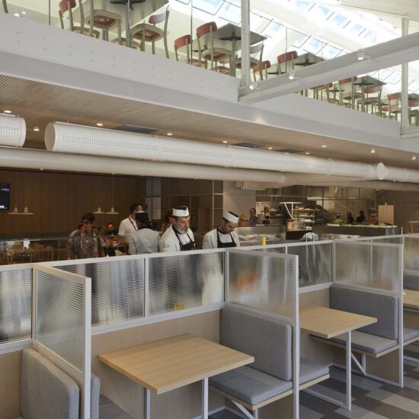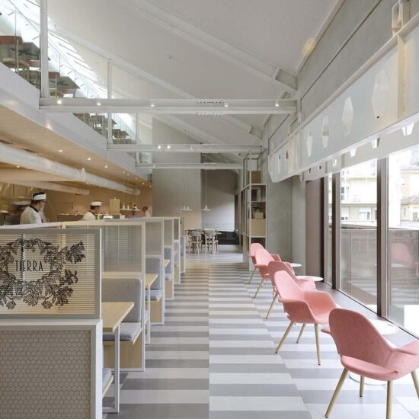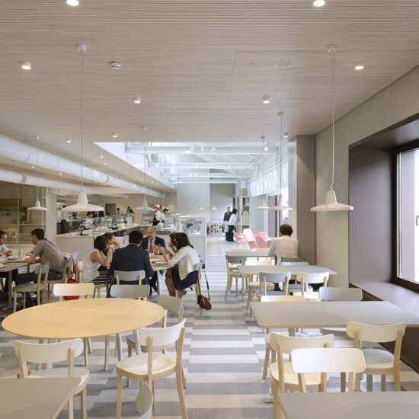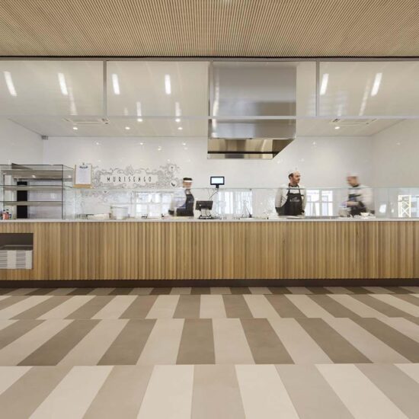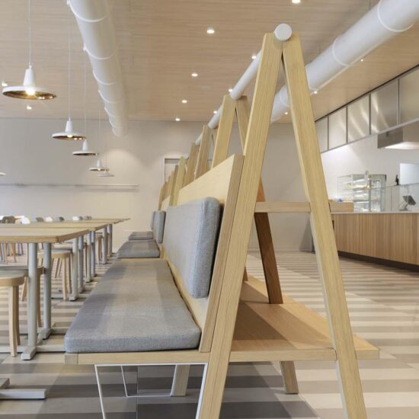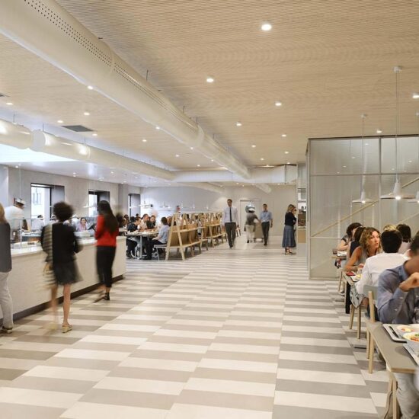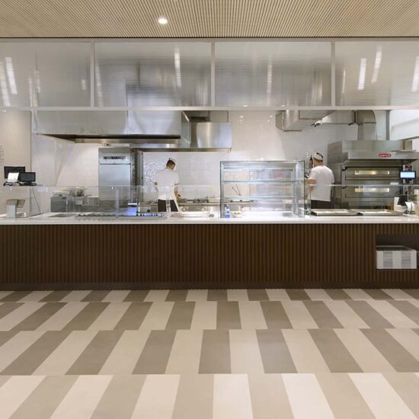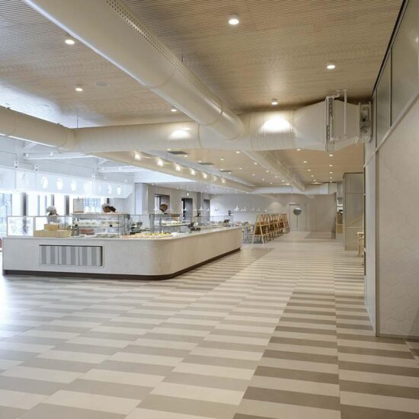Block concrete-effect tiles by Marazzi create an original, contemporary geometrical decoration
La Nuvola is the new Lavazza Headquarters in Turin. Designed by Cino Zucchi Architetti with rgastudio, the complex is located in the former Enel industrial zone and occupies an area of over 30 thousand square metres, an entire city block.
La Nuvola incorporates a large number of functions: as well as housing the Italian coffee brand's operations headquarters, it also has venues open to the public for arts, culture and music events.
The Bistrot Lavazza, the new restaurant inside the complex, is also open both to the company's employees and associates and to the general public.
The interior is on two levels, with a ground floor foyer, an initial level with a large self-service island and a second floor with more secluded areas where meals can be eaten.
Every single detail of the bistrot's interior design has been designed to blend to perfection with the building's "old-industrial" style, while maintaining a contemporary yet homely character.
The excellent natural lighting of the interior, provided by the building's original large skylights, is further emphasised by furniture and fittings in pale, neutral tones, with natural wood blending attractively with the colours of the stoneware and wallpapers.
The choice of tiles was fundamental in determining the project's overall success.
The architects chose concrete-effect porcelain stoneware from the Block collection by Marazzi in a variety of colours – Mocha, White, Greige and Silver – combined to produce a simple yet very striking geometrical pattern in the flooring. The 25×75 cm rectangular shape was custom-produced to cover the vast floor area.
Take up our invitation to visit the interior of the Bistrot Lavazza via the photogallery.

