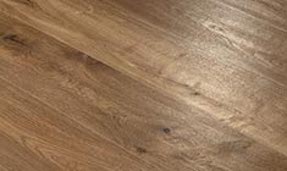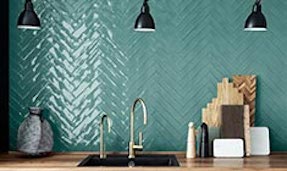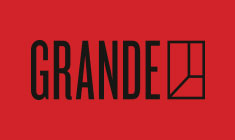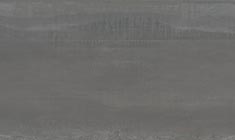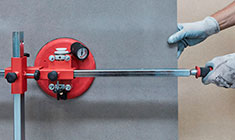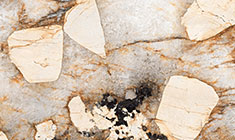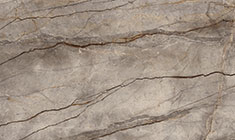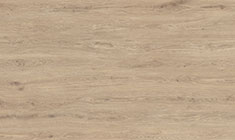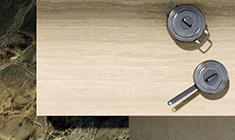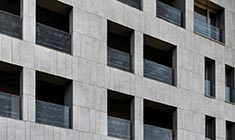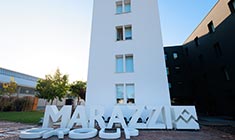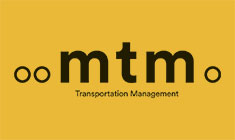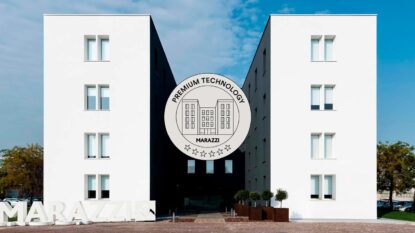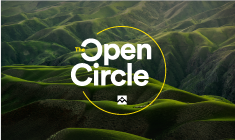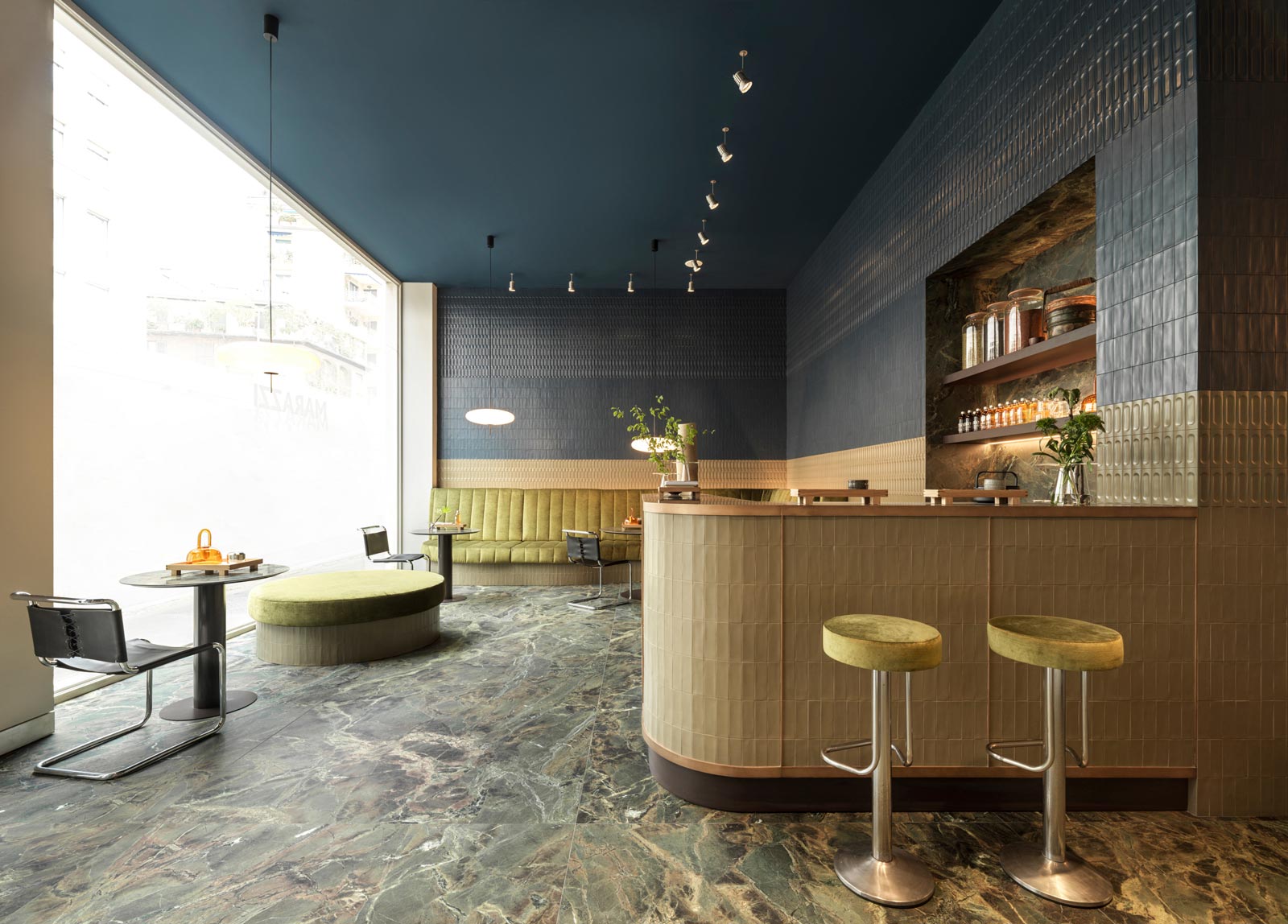It’s reveal time for “The Green & Blue Room” at Fuorisalone 2023 with architect Patricia Viel, cofounder of ACPV ARCHITECTS Antonio Citterio Patricia Viel, who conceived and oversaw the installation in the entrance area of the Marazzi showroom on via Borgogna in Milan. We talked to the famous architect about her firm’s current projects worldwide and the themes on which attention will be focused in the coming years.
A new concept for the Marazzi showroom at via Borgogna 2 in Milan to mark Milan Design Week. In the exploration of the contract world by ACPV ARCHITECTS, Crogiolo Confetto traditional ceramics, marble-effect extra-large stoneware slabs and velvets, bronze and porcelain dialogue in an exquisite, timeless mix & match.
Against the backdrop of Milan Design Week, Patricia Viel offers insights into the international scene, where the ACPV ARCHITECTS firm occupies a leading role.
‘The Green & Blue Room’: what’s the concept behind the new installation?
We suggested to Marazzi that we should use the whole of the part overlooking the street. Our starting-point was the determination to sweep aside the idea of the display window: we wanted to transfer experiential content into the showroom. The space has to convey a product’s intentions and the climate and mood that surround it; it has to capture the visitor’s interest – it must be a fascinating place to go to, and to return to.
Our ‘The Green & Blue Room’ project creates an intimate, welcoming interior. A tea parlour of exquisite refinement in a colour-scheme of subdued shades. The counter – with its elegant lines and bronze trims – in marble-effect stoneware, also used for the flooring, the bar wall and the tables, establishes a finely judged dialogue of textures and colours with the new Crogiolo Confetto collection.
The project illustrates the extreme versatility of ceramic materials, which have now achieved an unprecedented level of development and adaptability, and the refinement of the chromatic ranges they can offer, thanks to which a whole interior can be given a very strong character with nothing more than two colours and two materials.
From the world to Milan Design Week and back …. which themes is ACPV working on?
We’re involved in a large number of projects, both in Italy and abroad, all sharing the determination to create spaces that generate “shared wellbeing”. These include the renovation of the Enel headquarters on Viale Margherita in Rome and the transformation of the “Alessandro Volta” power station at Montalto di Castro, originally intended as a nuclear power station but never put into operation, into a cultural centre and museum dedicated to energy transition, the TECCC. More recently, we opened the offices of Building D in the Symbiosis area in Milan, a multi-tenant building that adopts our “Building-as-a-City” (BaaC) approach, in which offices absorb the complexity of a complete urban environment, with the amenities (gym, dining-rooms, break areas) that people need during the day. This approach encourages the creation of hybrid spaces and the cross-contamination of different architectural categories (offices, residential spaces, hospitality industry).
A work on different scales, which succeeds in creating quality spaces, where people can spend quality time…
The Symbiosis area, just a few minutes from Milan’s historic centre, is an office district masterplan of 130 thousand square metres with a set of new buildings that support the city’s sustainable, polycentric growth by offering large public spaces where people can experience the urban landscape in new ways. Maintaining the focus on wellbeing, we’re also working on hotel and office buildings in the MilanoSesto area, one of Europe’s most ambitious urban regeneration projects of recent years. In the USA, we’re working on the public plaza at Rockefeller’s 1221 Avenue of the Americas, which will soon become a dynamic new meeting-place in the heart of Manhattan.
Starting from people’s new needs and returning to the well-being of the people who will live in the spaces you design, consideration of the letter “S” in the ESG criteria is inevitable…
The main trends in both architecture and interior design are more and more focused on the ability to respond to people’s needs and an understanding of how what we do as architects can adapt to the social infrastructure of a specific context to improve quality of life. Study of the site, its contexts and its history is definitely the raw material for our projects. By working on language and expressions, we aim to find solutions that establish harmony and dialogues with the urban and natural landscape. We never work on a project as if it were isolated from the life around it.
In our projects, we aim to achieve social sustainability by combining the physical dimension of architecture with what people want, by working on an idea of constantly evolving space, infrastructure in which social and cultural life has always taken shape, and by defining services, systems for engaging with the public, and flexible spaces for the evolution of communities and locations, often as part of a regeneration process.
Another central feature of our projects is the care we take over our choice of materials. We tend to prefer natural materials that combine Italian identity with the material culture of the places concerned: for example, in the Bulgari Hotel in Tokyo – opened in the last few days – we used Italian marbles in association with elm, the wood of a tree widely found in Japan. In the Cascina Merlata residential project, on the other hand, we made large-scale use of ceramic coverings: when selecting the materials for use in our projects, both interior design and architecture, we pay a great deal of attention to performance characteristics as well as to appearance.
We also give great importance to light, a central theme in our projects, since it establishes and strengthens the link between a space and the natural environment, improving the way people experience it.
The ACPV architecture firm works on many different themes, on widely different scales, all around the world. How do you organise your various areas of expertise?
Whether it’s a case of a large-scale urban development or a single boardroom in an office building, the data are entered in the system and the whole design process is supported with digital tools that enable our architects and engineers to combine expertise from a vast array of disciplines, to manage the full complexity of the project. Digitalisation is the means and not the end, and it enables us to obtain full benefit from the experience and the design and other backgrounds of the people who work for us. Inevitably, we’re back to the “S” factor.

